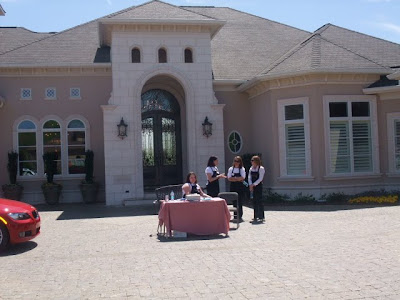Located in the Enclave, this is the first home I visited. Very grand and European in feel. It is my understanding that Dolores Wolfe did most of the interior design here with the exception of the master dressing room, bathroom and kitchen.
This is the view looking into the kitchen from the family room. The stone floors are beautiful and are used in the family room and kitchen.
A view into the kitchen designed by Norcia Fine Cabinetry. The granite countertops are an unusual mix of blue, green & brown. Note that the blue was picked up again on the island cabinetry.
Lots of storage in these cabinets with lighted display space above.
Beautiful mosaic tile backsplash by Haskell Interiors
A view of the tablescape in the casual dining area.
Casual dining area with an amazing view of the Tennessee River
Wowza. This is the infinity pool that is accessible from the great room. Fabulous!
Formal dining space with polished marble floors and massive crystal chandelier. I love the use of a round dining table here.
This is the formal living area with a sand and sky color palette.
A view of the fireplace with carved stone mantel. The photos cannot capture the grandeur of the space.
The main level master continues the sand & sky color story.
Exercise area off the master bedroom introduces more vibrant colors.
Master closet/dressing area. This details and finishes in this space are to die for!
Up close view of the gold sink and plumbing fixtures.
Shoes and accessories openly displayed in glass cabinetry by Norcia Fine Cabinetry. Again, the finishes in here are top drawer (no pun intended :)
Another view of the impeccably appointed master dressing room.
Master tub with chandelier and custom tile mosaic, by Haskell Interiors
Next stop was this kitchen next door
This contemporary kitchen was designed by Haskell Interiors..
This modern space feels warm because of the earthy tones in the wood and accents of red.
Great open glass shelving for modern display.
The last house I visited was a North Chattanooga bungalow that had been completely redone.
We started this tour at the back entrance. New deck in dappled sunlight.
New kitchen designed by Against the Grain Custom Woodworks features shaker style white cabinetry, black granite countertops and black subway tile on the backsplash. I like how they repeated the black on the island cabinetry, topped with warm wood.
Living spaces have been opened up. This view is from the living room looking into the kitchen.
Black & white photography echoes the kitchen's colors.
Simply outfitted guest bedroom demonstrates "less is more" theory.
Bedroom has a Ralph Lauren feel. Pretty red accents pulled from the floral bedding.
OCD'ers dream closet!
Had a tough time getting a good shot of the bathroom. It uses the same granite and black & white tile. Feels super fresh & clean!
Thanks for a great day of exploring some great design here in Chattanooga. For more information about the Junior League, visit their website here.



















































































3 comments:
Hi Kim,
I found your blog from Kathysue's comment section. Thanks for sharing the show houses. Being from Texas, we share some design esthetic with you southerners further to the east, and I love the beauty and differences between the houses you toured. Thanks for posting...I'm going back to study them some more!
I would kill to have that closet. I live in an older home in Red Bank and apparently when they built this house people didn't need closet space ughhhh.
Norcia Fine Cabinetry is really just that! Those are some FINE cabinets in both the kitchen and the closet. The designs look very well thought out; beautiful and functional! Thanks for finding our blog! happy to find yours too:)
Post a Comment